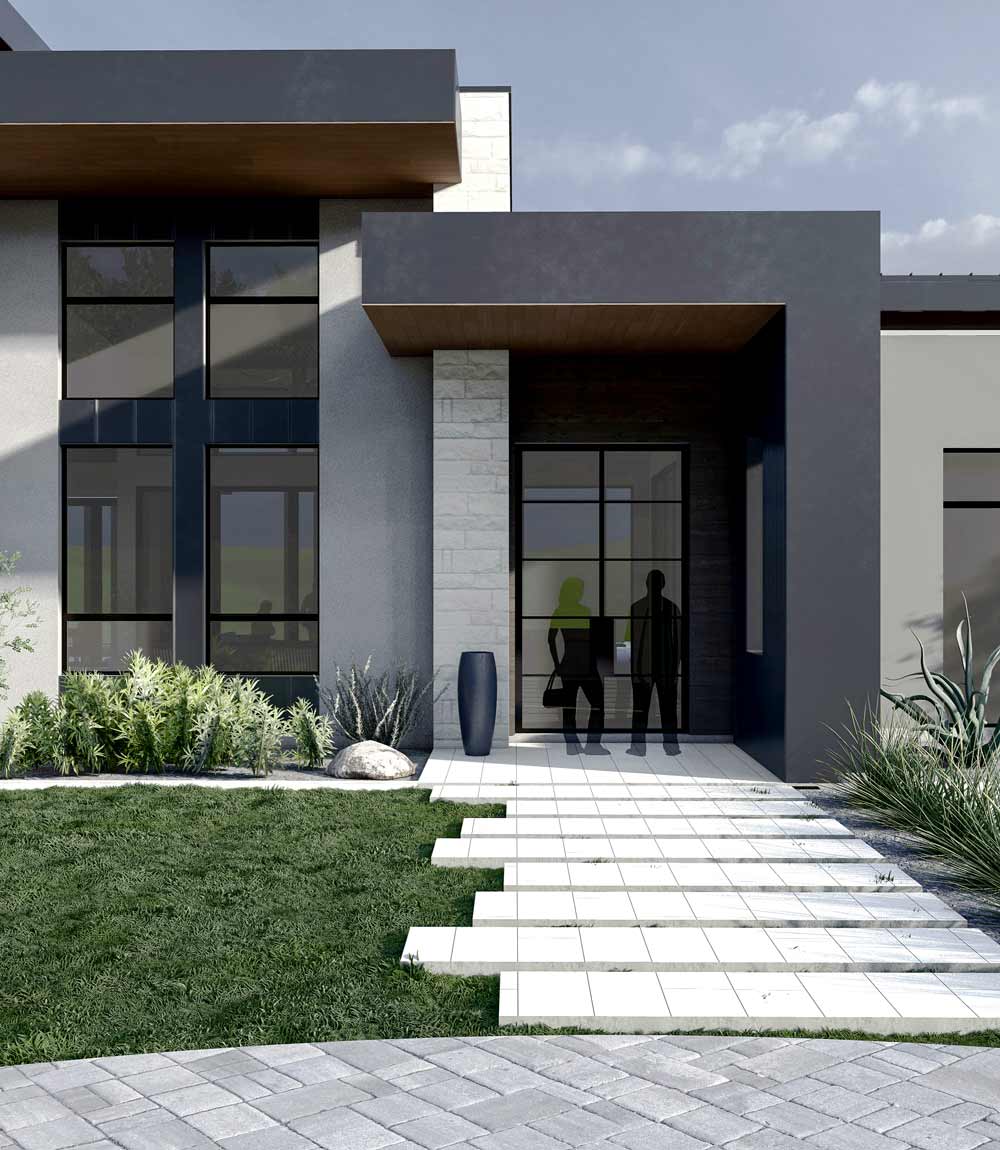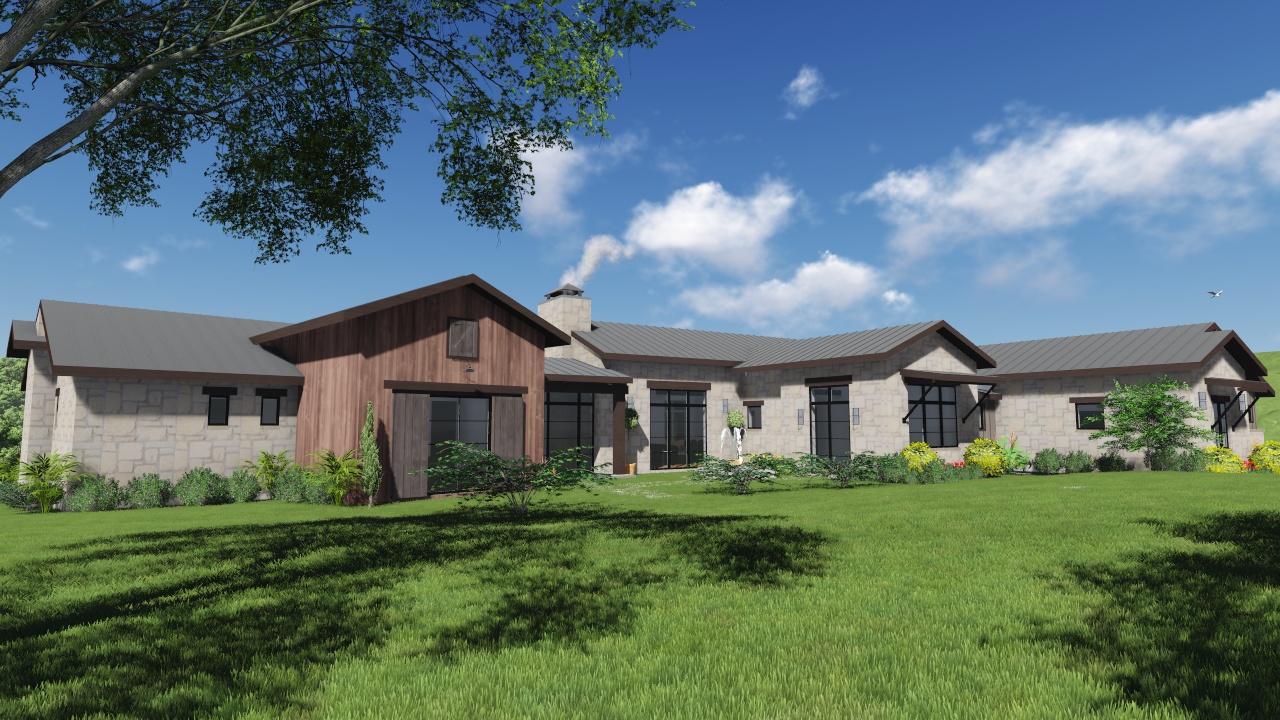
TECHNOLOGY KEEPS EVOLVING. And so do the ways architects reproduce reality and help people envision their new home. While we always need technical 2d drawings for all the steps of the architectural process – planning, design, and construction – the architecture/construction industry has demanded more realistic reflections of their imaginations and technology has progressed to make these dreams come true.
VIRTUALLY WALK THROUGH YOUR HOME
The different ways to represent the project express the technical evolution and, at the same time, it becomes the design phases as well.
Freehand sketching -> 2d CAD drawings -> 3d b/w CAD drawings -> 3d Renderings -> Animations
Freehand sketching: This is (or it should be) the first approach to the design of a new building. In this phase, the client is involved in discussions about size, requirements, and overall architecture. Because these kinds of drawings are immediate and intuitive, they are typically used as a real-time tool to get most of the initial decisions approved. These types of drawings are not restricted only to the early phases of the design process and should be integrated in the following phases as well.
2d CAD drawings: The next step towards turning the project into reality is to draw it using Computer Aided Design (CAD) software. These tools are crucial to verify that all dimensions and shapes initially sketched meet the client expectations and comply with local building codes and restrictions. An advanced version of these drawings will be used to obtain building permits and by the builder during construction.
3d Black & White drawings: The three-dimension drawings recently became a crucial phase of the design because it allows the architect to accurately verify that every architectural component fits perfectly in the construction according with real world building methods. For the client, it’s also a great way to have a first glance at what the house and the interior spaces will feel like – just like taking black & white sample pictures all around the outside and inside of the house. It’s too soon to apply colors and materials during this phase since more essential decisions must still be made, yet this is certainly a phase where the client can have a first realistic impression of their new house.
3d Renderings: Solid geometries just come to life once we add colors, materials, natural and artificial light, and vegetation. The drawings turn to realistic images that are used to give a comprehensive perspective of what the home will look like once it’s been built. This process is called rendering, which basically means extrapolating still images from a 3d model. Renderings often take several hours to complete.
Animations: Instead of taking a single picture, what if we could shoot a movie of us walking around our new house? Animations let you do just that. All it is, exactly like a movie, is an incredibly high amount of single renderings assembled together. The designer can set up a path and let you walk through the building interiors. It takes many hours to get every single video completed, but the wait is definitely worth it!
Additionally, as the technology keeps going forward, we experience new cool ways to view our design like:
Real time project walkthrough and changes: Is it possible to walk around the project’s model without the use of a video, maybe in real time? Yes! A few of the latest 3D software allow you to literally explore the building as if you were in a first person video game. It is even possible to make small changes to materials and colors to find the right match on your facades or on your interiors…right in front of you!
What amount of detail would you like to see while designing your new home?






